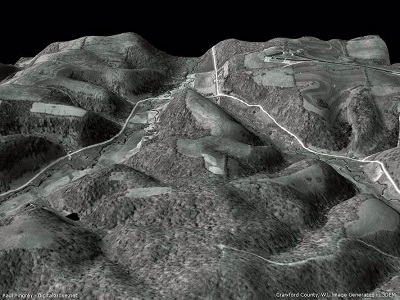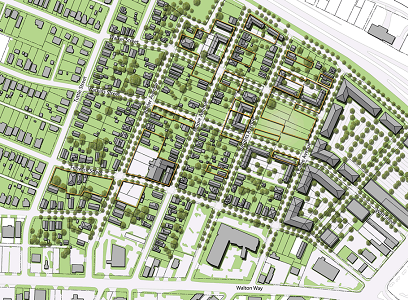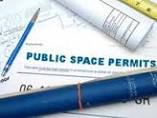A detailed commercial survey will detail the boundary limits, locate any encroach-ments, accurately map the position of all improvements to the property, depict re-corded easements and cite conflicts if any, note the types and heights of all com-pleted structures and list the parking spaces, green spaces, drainage areas, and trees.
The Map of Survey enables a comparison to the Planning & Zoning, Engineering & Utility and Environmental Permitting Agen-cies permit requirements for compliance.























